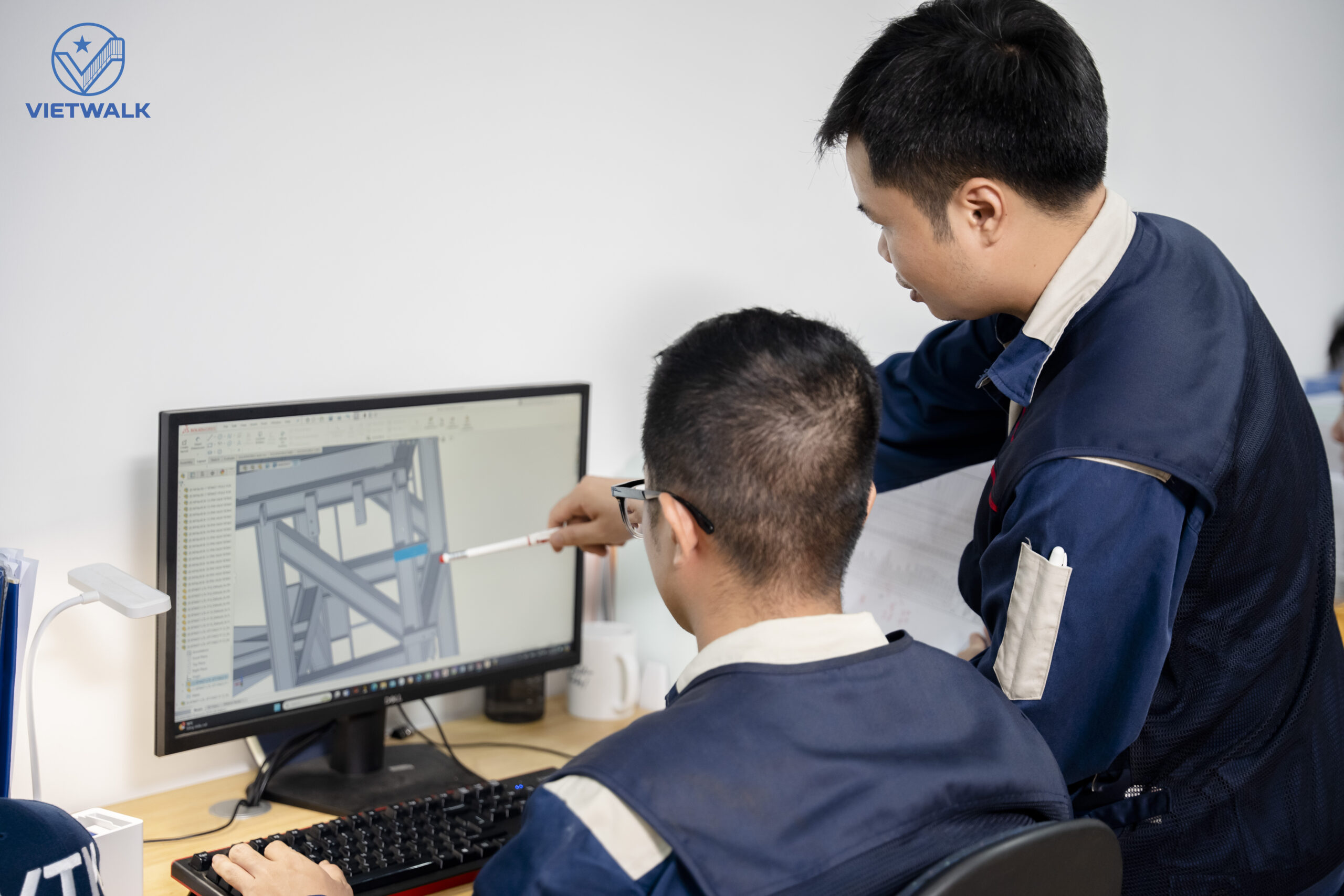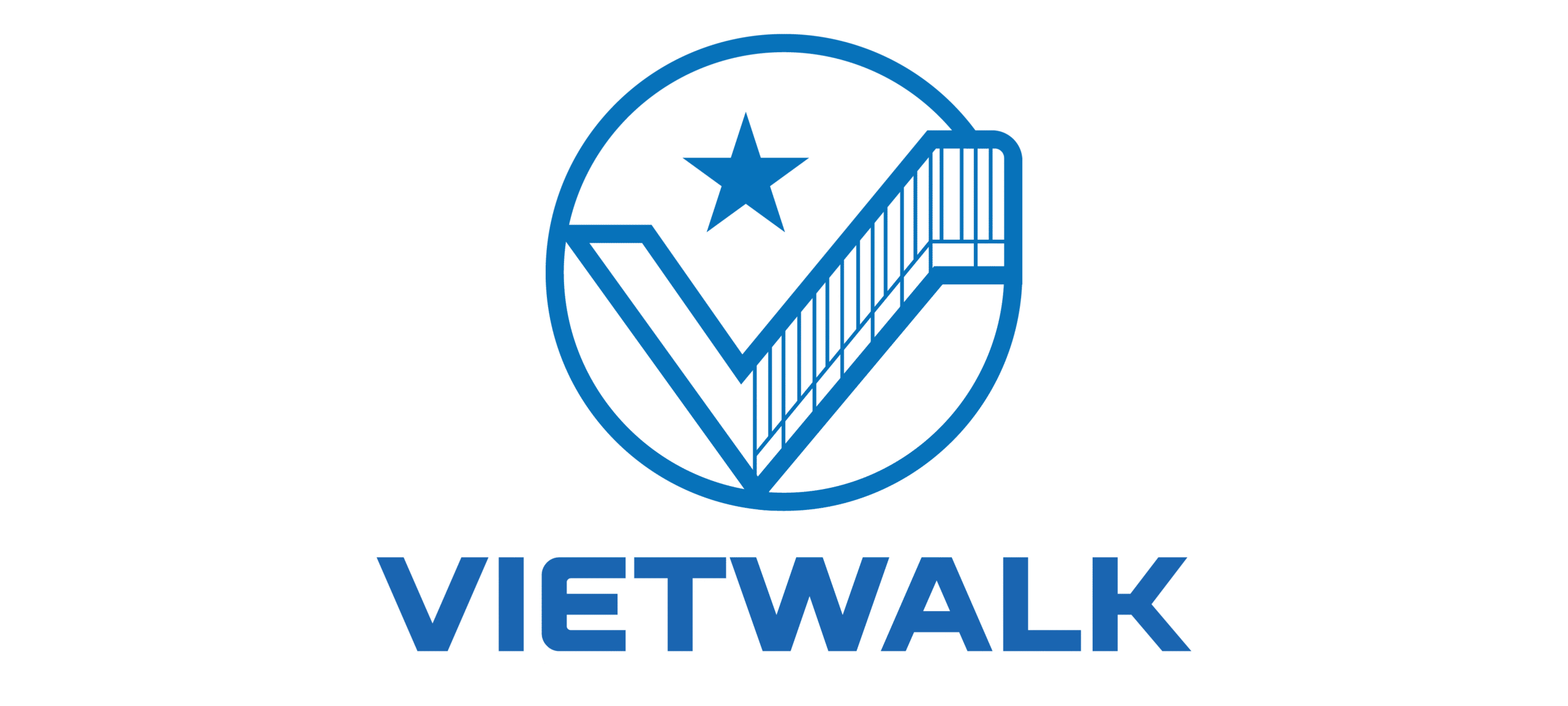
Detailed 3D design and structural detailing form the backbone of successful industrial installations. Vietwalk’s engineering team uses advanced 3D modeling tools to design handrails, gratings, platforms, and supports for crane and industrial projects. By developing precise 3D models and shop drawings, we detect potential issues early and ensure each component integrates seamlessly into the larger structure.
Our Design & Detailing Process
We provide end-to-end design support:
- Requirement Gathering: We start by discussing your project parameters, structural loads, and any existing plans or site constraints.
- 3D Modeling: Using CAD/BIM software, we create comprehensive 3D models of each structural element (handrails, stairs, walkways, etc.).
- Structural Analysis: The models are checked against load cases and design codes to verify strength, stability, and compliance.
- Detail Drawings: Fabrication-ready shop drawings, material lists, and CNC files are generated directly from the 3D model, ensuring engineering intent is carried through to production.
- Client Collaboration: We share models and drawings for your review. Revisions are easily accommodated in 3D, so any changes are quickly reflected in all documents.
- Seamless Integration: Clash detection and coordination with other trades are performed to avoid onsite conflicts, ensuring each part fits perfectly with other systems.
Key Benefits
Our 3D design services deliver tangible advantages:
-
Fewer Errors: Modeling in 3D identifies clashes and design issues early. Over 72% of BIM projects experience fewer problems during fabrication and construction.
-
Cost & Time Savings: Automation speeds production of drawings and CNC data. BIM-enabled projects report savings on labor and materials in 86% of cases.
- Improved Collaboration: A single shared model becomes a “single source of truth,” allowing architects, engineers, and builders to coordinate efficiently.
-
Faster Turnaround: Generating detailed shop drawings directly from the model reduces manual drafting time, accelerating both design and fabrication phases.
-
Regulatory Compliance: All designs adhere to relevant building codes and safety standards, with documentation that supports permitting and inspection processes.
